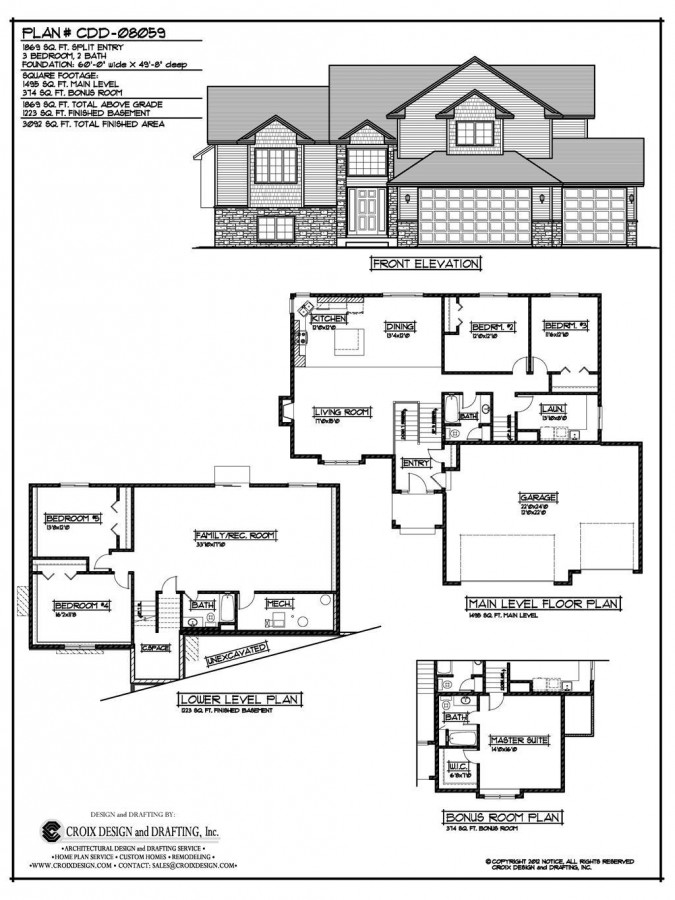Description
This 1869 sq. ft. home features a simple layout that works for you. Neatly divided between open and closed spaces, it begins with a living room up front, followed by the kitchen and dining area in the rear. The rear of the right side contains two bedrooms, with the laundry area and a full bath on either side of the extra staircase. The stairs lead up to a finished bonus room over the garage, which houses the master suite and master bath. A 1223 sq. ft. finished basement with walkout presents extra opportunities. With two additional bedrooms and a full bath, this plan is ready for any size family.
Product Features:
- Main Features
- Split Entry
- 3 Bedroom
- 2 Bath: 1 Full Bath, 1 Master Bath
- Main Floor Laundry
- 3 Car Garage
- 1495 SF Main Level
- 374 SF Bonus Room
- Additional Features
- Gas Fireplace at Great Room
- Kitchen with Breakfast Bar
- 1223 SF Finished Basement
- 2 Additional Bedrooms
- Additional Full Bath
- Technical Specifications
- Foundation Size: 60′-0″ x 49′-8″
- Garage Dimensions: 22′-0″ x 24′-0″ Main Stall, 12′-0″ x 22′-0″ 3rd Stall
- Foundation: 5 Course Concrete Block
- Floor System: 18″ Floor Trusses @19.2″ OC
- Primary Roof Pitch: 6/12
- Exterior Wall Construction: 2×6 Stud Wall
- Product Details
- Added 11/14/2013










Reviews
There are no reviews yet.